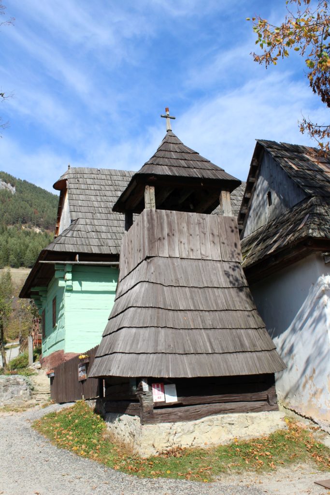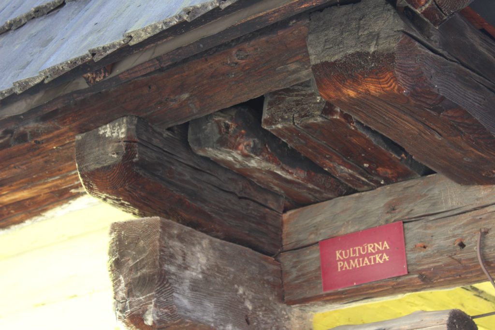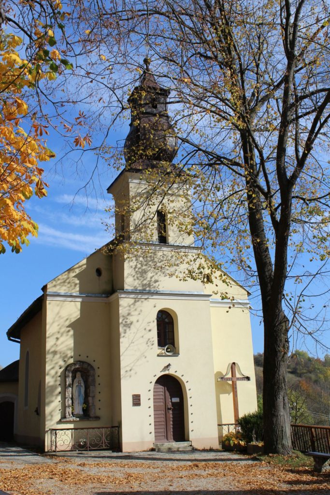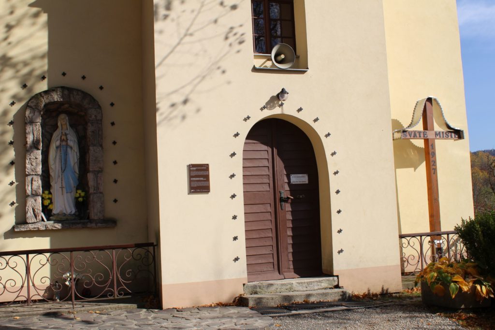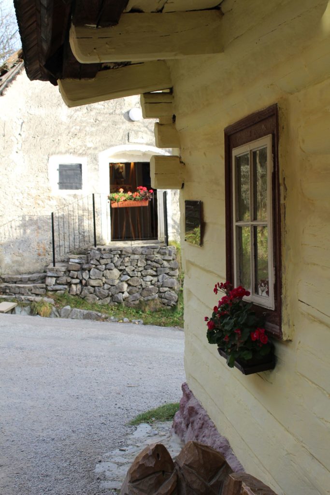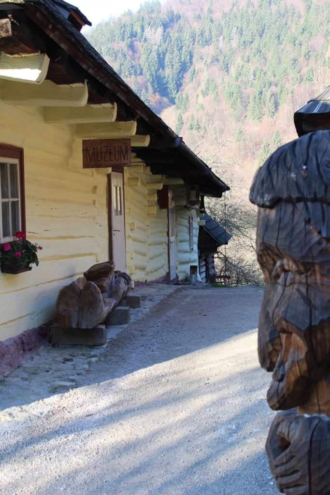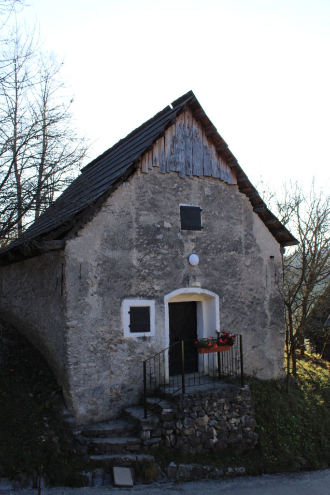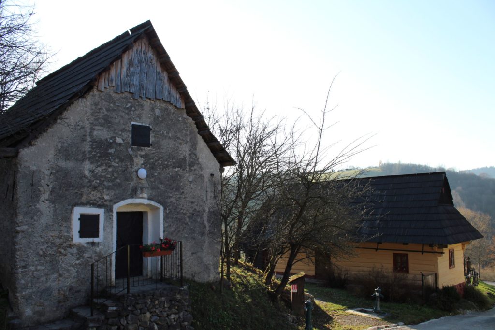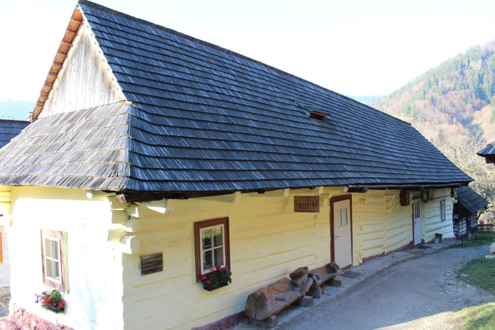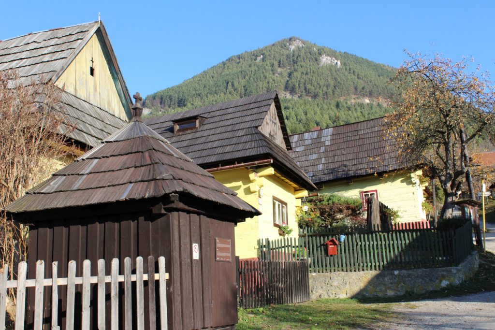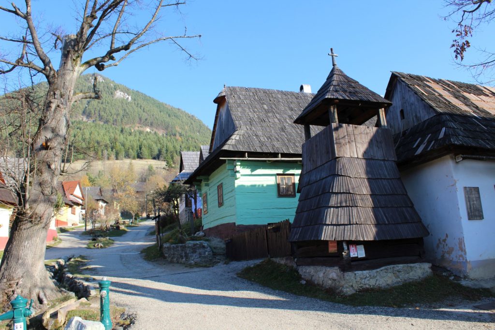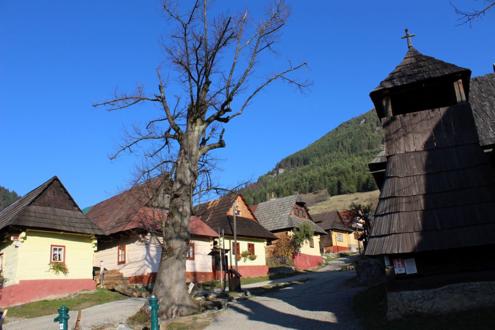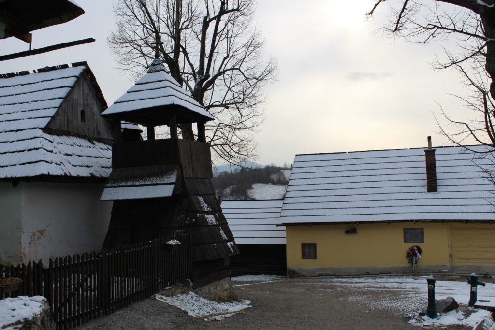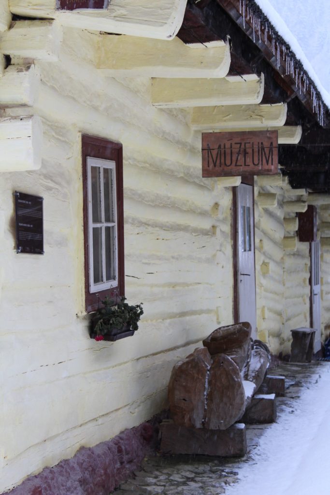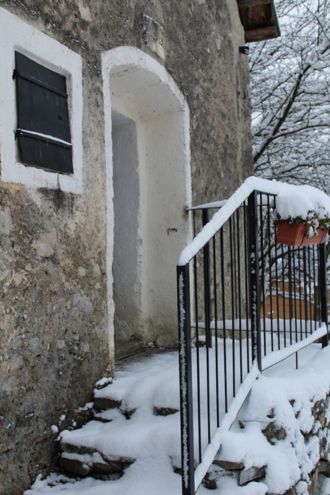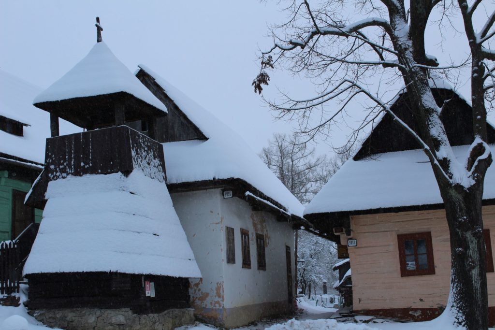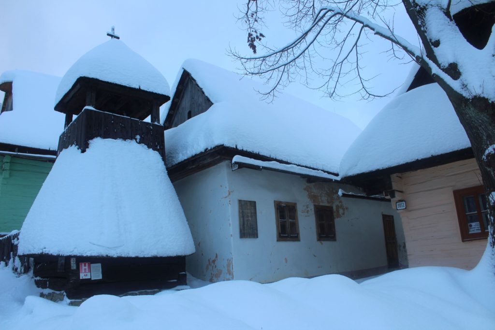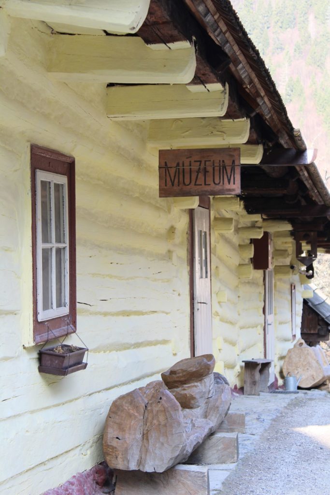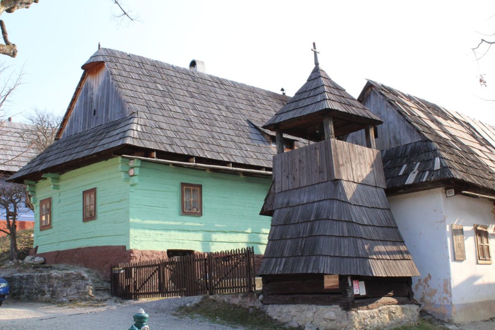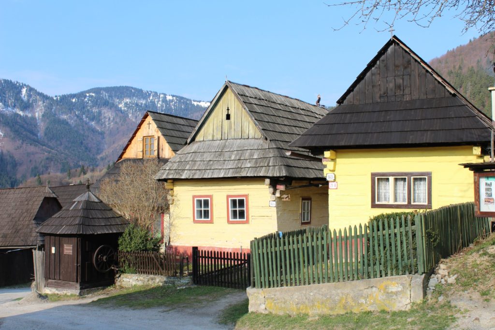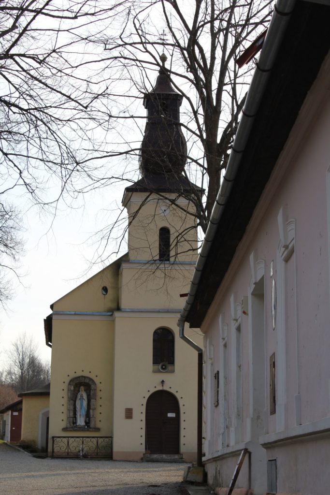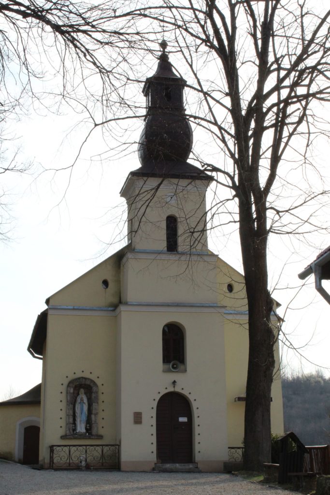Monuments in Vlkolínec
Vlkolínec is a monument reserve of folk architecture, which has been included in the UNESCO List of World Cultural Heritage. It consists of many objects, which were awarded the status of a National Cultural Monument. Let’s at least mention the most important ones.
Farmer’s House:
The museum object with an exhibition of the traditional way of living consists of a log double house, a barn, a stable and a stone granary.
The house is a typical example of the houses in the mountain areas of Lower Liptov. The bottom part of the house consists of a stone underpinning, which levels off the mountain terrain and separates the wooden parts of the house from the ground. The irregularities of the underpinning were filled in with mud and after drying, the underpinning was coated with a lime coating. The wooden log house has three rooms and a wooden shingle roof. The entrance hall, which served as a kitchen with a furnace, only had clay floor, on which a new layer of clay was put every year. The storage chamber for food and tools usually had wooden floor and no heating system. The main room was the living area of the house, where all house activities were performed, from chores to sleeping. The room usually had wooden floor with a pit, which served for storing of vegetables, most frequently of “švábka” (potatoes). The rear part of the furnace extended into the main room, thus serving as a heating element for the living area of the house. The smoke from the furnace was exhausted under the roof, where it dissipated in the attic, thus preserving the wooden shingles and also partially heating the rooms from above.
The attic space itself also served as a smoking chamber, for preservation of meat. The exterior and interior walls are treated with a lime coating, which was usually applied in spring and autumn.
The stable and the barn are made from logs and they served for housing of livestock and storing of hay and tools. They usually had clay or stone floors except for the central part of the barn, which was wooden, and served for grain threshing during harvest season.
The stone granary served as grain storage for the entire village, in order to prevent the whole food supply of the villagers from burning in the event of a fire.
Bell Tower:
It was built in 1770 and it is presumably the oldest building in Vlkolínec. The entire bell tower is made of wood (log-type). The walls are covered with shingles, creating an outer protective skin of the building. The top part consists of the bell itself and a shingle roof finished with a wooden cross. The base consists of a stone underpinning, which levels off the uneven mountain terrain and separates the wooden parts of the building from the ground. The small wooden bell tower is a dominant feature in the centre of Vlkolínec and it divides the village into two parts. The Lower End and the Upper End, with their residents called the Lower End-ers and the Upper End-ers. The bell tower served as a timekeeping instrument, as it was rung three times a day: in the morning, at noon and in the evening. It also served for summoning of the citizens for masses, to announce deaths, but also to warn about fires and other threats.
Well:
The wooden well with a winch from 1860 is a dominant feature in the central area of the village. It is 12 metres deep and its shaft is lined with stones. The well, such as other Vlkolínec buildings, has a stone underpinning, on which the well structure is installed. The roof of the well is a gable roof covered with wooden shingles. The well served as the only source of potable water in Vlkolínec, which had to be protected, so the walls of the well structure were sheathed with wooden boards. With its technical design and architecture alone, the well is an element which complements the local colouring of the mountainous landscape in Vlkolínec.
Church of the Visitation of Virgin Mary in Vlkolínec:
The church was built in 1875 and it replaced the chapel, which had stood there before. Later on, a sacristy was added to the church, giving it its present-day appearance. It is built in neoclassical style. It is situated at the outskirts of the town, on the original access road to Vlkolínec. In addition to the masses, the church also served, just like in other foothill villages, for cultural purposes and as a social venue.
School:
Because of the increasing number of children in Vlkolínec, a brick school was built by the church building in the period of the Austro-Hungarian Monarchy, and it replaced the former school in one of the Vlkolínec houses. In the beginning, it was run as a one classroom with a teacher and a mandatory six-year attendance. After the establishment of the Czechoslovak Republic, a mandatory eight-year school attendance was implemented. After the second World War, the number of inhabitants in the town rapidly decreased and the need for an established school gradually disappeared. Today, the school serves as a private Folk Art Gallery.

